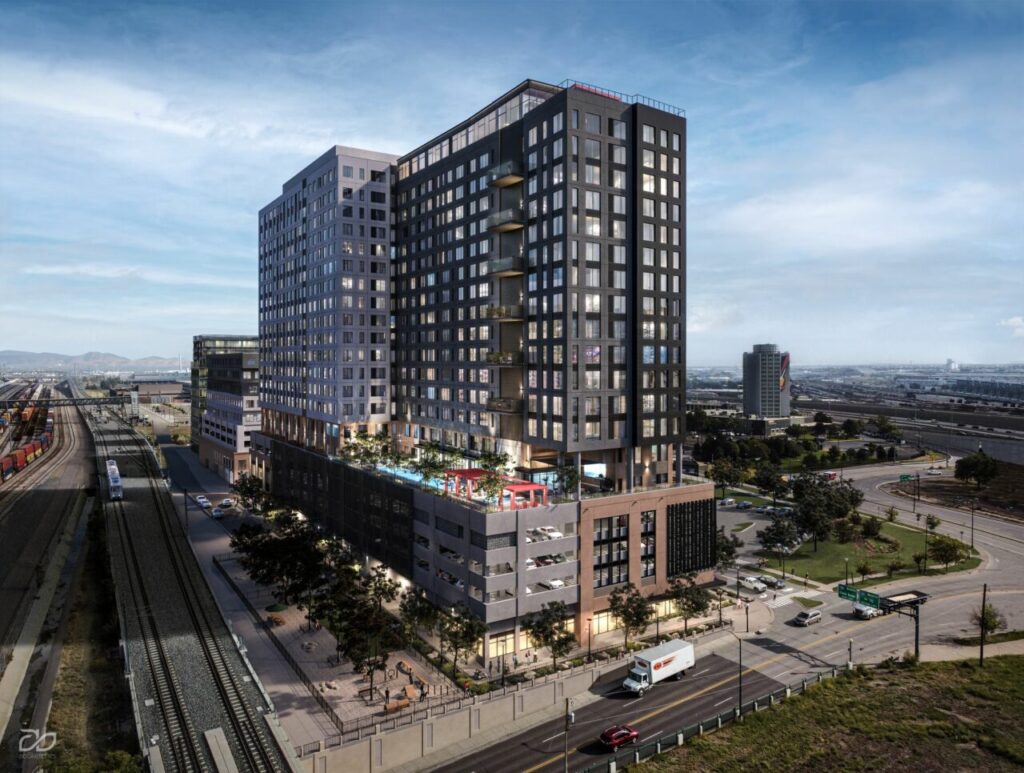By Eric Heinz
A 20-story building with 425 residential units may soon tower over the edge of Globeville, just on the other side of the border of the Sunnyside neighborhood.
The building, which is being developed by Littleton-based Continental Realty Group, is slated to replace the Wagner Equipment Co. building at 805 W. 38th Ave.
Ryan Snyder, the director of development for Continental, told The Denver North Star that his company closed on the property at the end of February.
Denver Clerk and Recorder records did not show that a deed for the land had been documented, but the property was most recently listed with an actual value of about $14 million, according to Denver property records.

be constructed by Continental Realty Group by 2026. Image courtesy of Continental Realty Group
“At one point, we did contemplate doing a condo tower, but we’re doing all apartments for rent,” Snyder said. “Fifty-one of them will be affordable, half of them will be 60% AMI (area median income) and half will be 80% AMI.”
The demolition of the previous structure that housed an equipment rental company has already been completed, and Snyder said Continental is eyeing a completion date sometime in 2026. Of the residential units, about 25 will be studio apartments, 155 will be one-bedrooms and the remaining will be two-bedrooms. The costs of rent have not yet been determined for the entire building.
“We’re tracking (rents) with the market, other comparable properties, nearby in Sunnyside and stuff like that,” Snyder said. Snyder added there aren’t too many residential properties that are near the project site, but Continental reached out to local organizations anyway to make sure there was no opposition to it.
“We reached out to whoever we could to talk to about this, and I think that people were excited to know that we were actually achieving the zoning that the city laid out for the area,” Snyder said. “Some of the other projects in the area are only going up five stories.”
“It’s a special area in my mind because there are only so many places in the city that have 20 stories zoning on them,” Snyder added. “We think it’s very important that we are utilizing the zoning that’s been afforded to this area.”
The building will have four stories of parking with the 16 stories of residential units on top of that, and there will be retail space on the ground floor. Additionally, two amenity decks will be added above the parking areas with a fitness center on the second floor for residents.
“We’re hoping that we can prove this can be almost an extension of downtown,” Snyder said. “There’s a lot of density opportunities over here. If there’s additional density in this neighborhood, there’s inherently going to be additional affordable units, as well. So it’s important that we utilize those special zoning districts.”
Some of the commercial spaces have been designed to accommodate a restaurant and coffee shop. Snyder said they haven’t leased those spaces yet, but that’s what the development team is trying to attract to the building.
Continental is looking to develop a new street that will run to the west of the building that will be called Huron Street, which will travel all the way to the Fox Park development.

“We’re hoping that we can prove this can be almost an extension of downtown,” Snyder said.
Be careful what you wish for.
Sincerely,
A longtime Fox Island resident